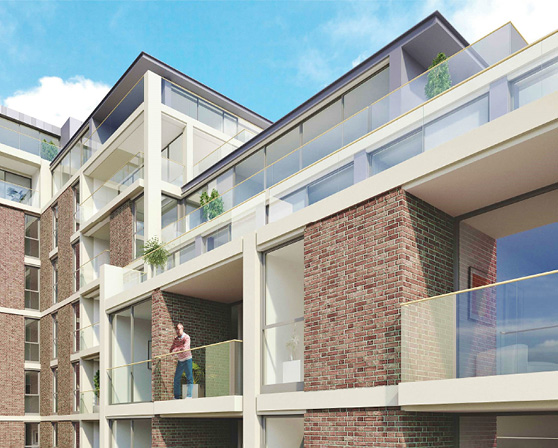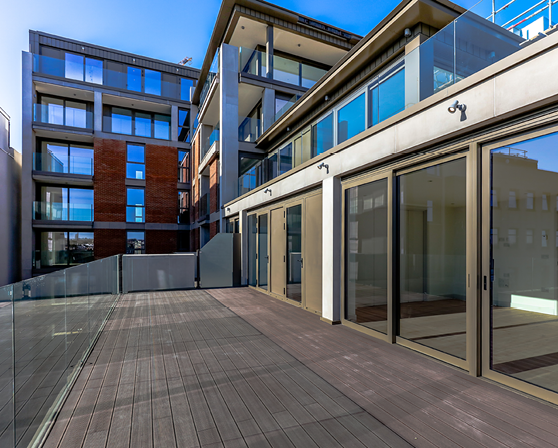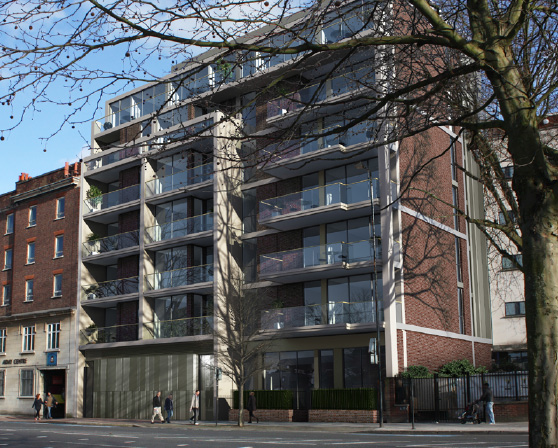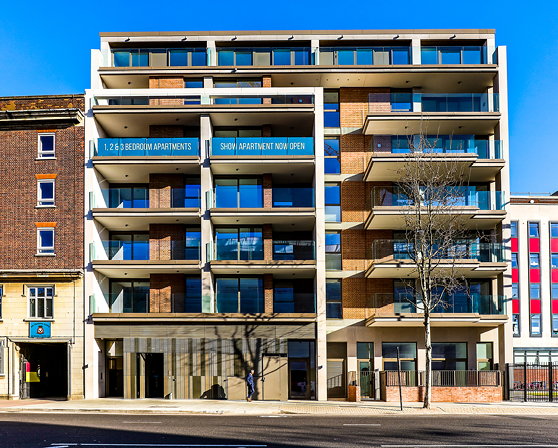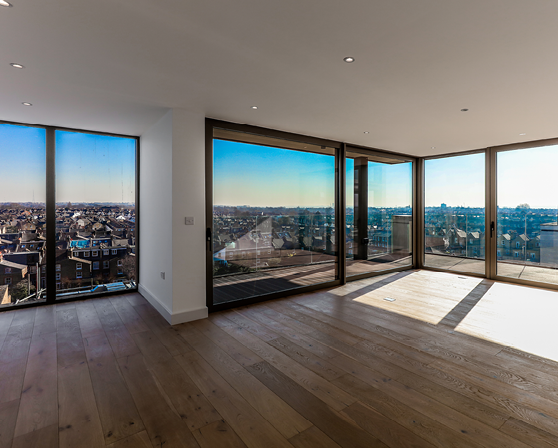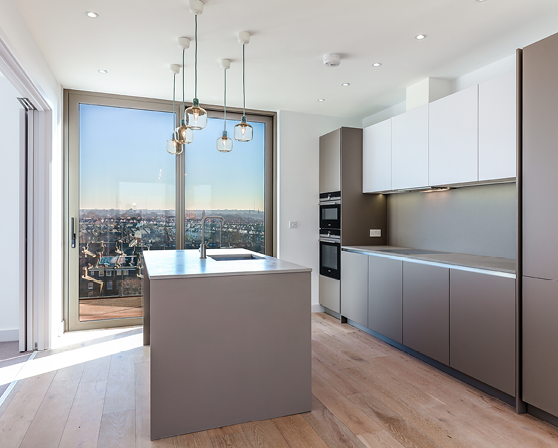Bedford House - Balham, SW1
Project Value:
£12.9 Million
Contract Period:
94 Weeks
Architect:
Harper Downie Associates
Other Key Features:
Code for Sustainable Homes Level 4 | Secure by Design | PV Panels | Anti-Vibration measures applied to the building foundations to achieve an acoustic rating of 35Db.
The Project
This impressive scheme has been designed by architects Harper Downie on behalf of clients Ipsus Developments. The project comprises of the demolition of the existing council office and the design and construction of an eight-storey concrete frame including basement, providing 52 high-end residential units of private, shared ownership and affordable apartments, with associated amenity space including; balconies and roof terraces, green roofs, plant rooms, cycle storage and refuse storage facilities, together with provision of a new electricity sub-station and alterations to vehicular and pedestrian access. The project will be heated via the CHP unit and will have PV panels.
The external façade consists of precast stone panels, brickwork and aluminium cladding with aluminium windows and doors and structural glass balustrading. The project has been designed to achieve Code for Sustainable Homes Level 4 and Secure by Design to the affordable units.
Due to the close proximity to the tube line in Balham High Road, Anti-Vibration measures have also been applied to the building foundations to achieve an acoustic rating of 35Db. This will no doubt set the development apart from the rest, helping to provide a comfortable and secure space for the future occupants.

