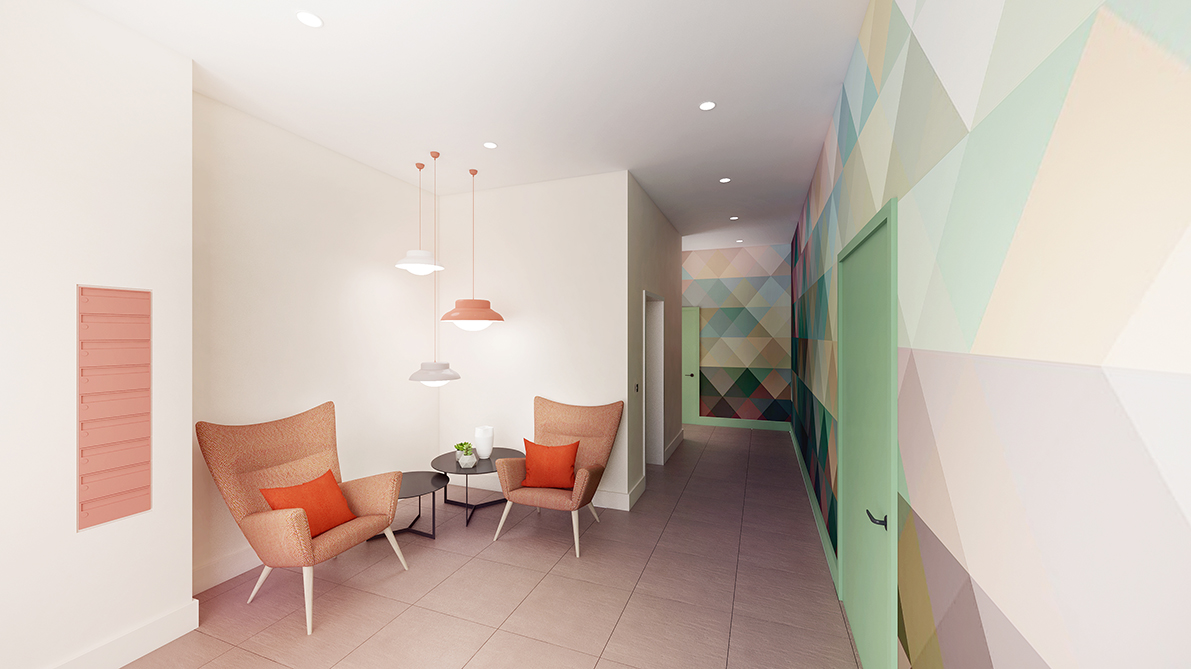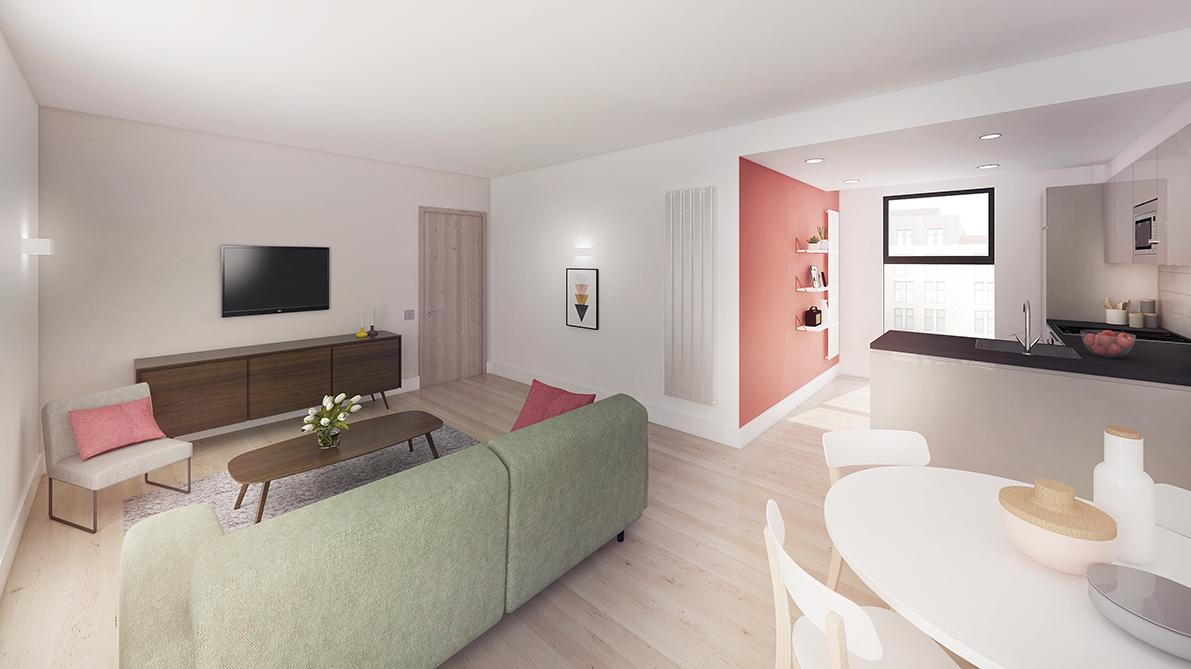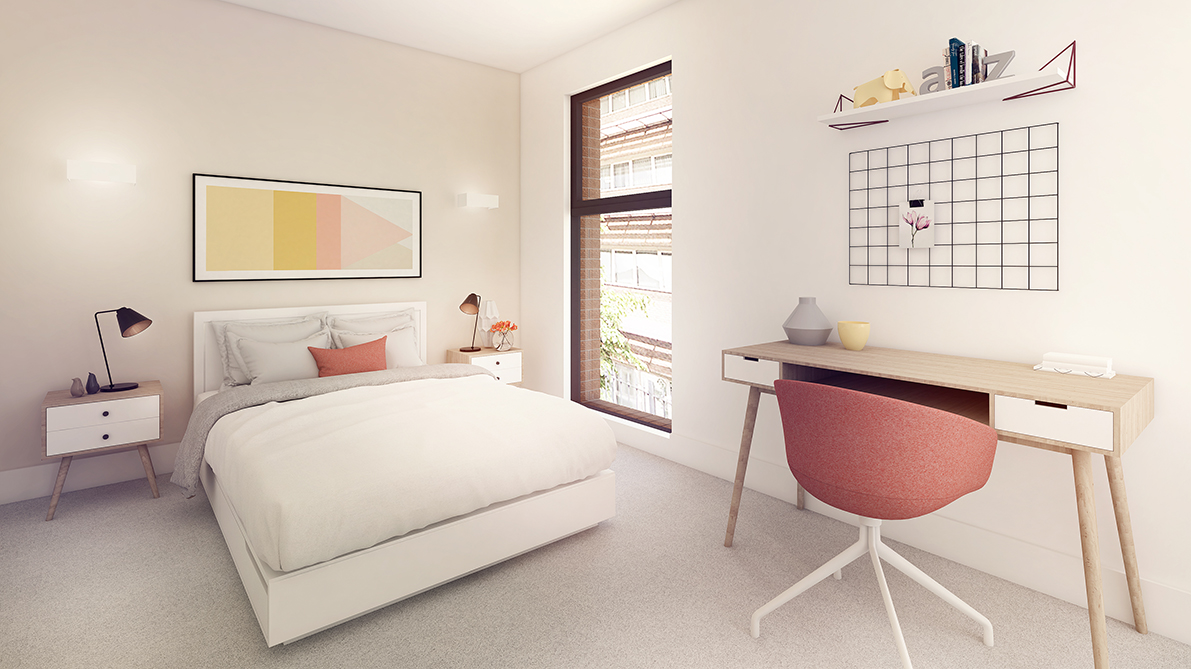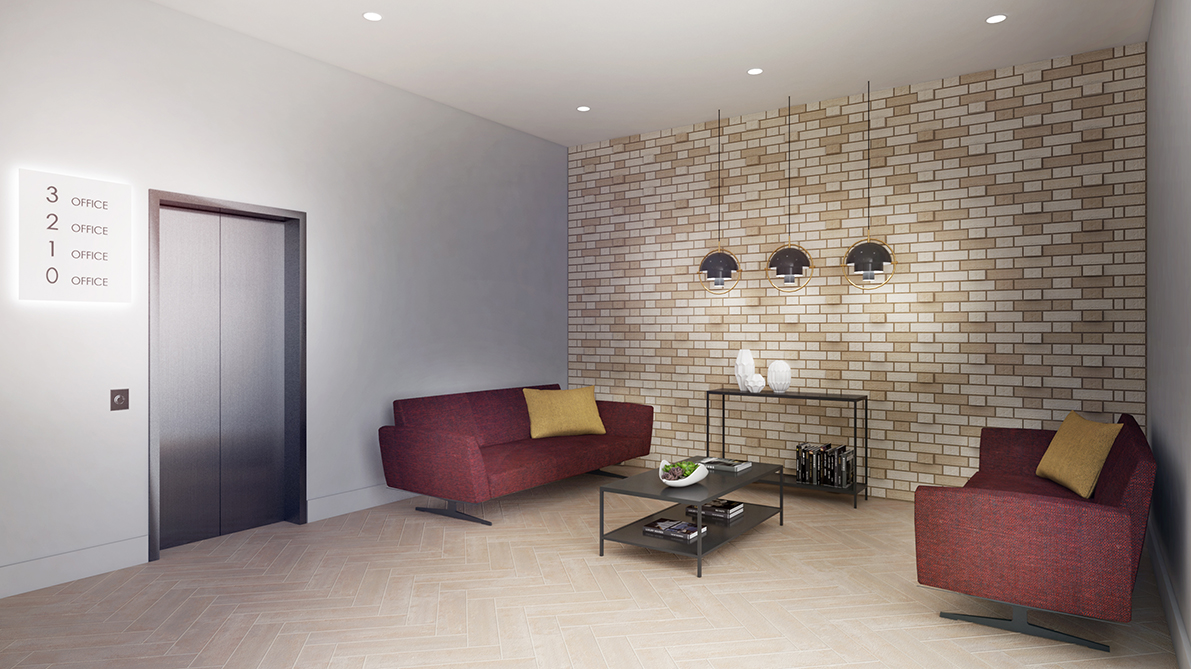Spring Mews, Block D - Vauxhall, SE1
Project Value:
£ 6.4 Million
Contract Period:
58 Weeks
Architect:
The Manser Practice
Other Key Features:
BREEAM ‘Excellent’ | Code for Sustainable Homes Level 4 | Residential & Commercial Development
The Project
The design and construction of a new extension to a recently completed student accommodation building. The works comprise of the demolition of an existing suspended ground floor slab, exposing the already constructed basement. This included the removal of the existing basement slab and installation of 31No. 600mm diameter 22M deep CFA piles within the existing basement area. A new steel structure with light gauge steel joist floors was constructed, providing amenity space to the basement, reception areas and to the ground floor.
The newly formed extension contains three floors of CAT B office space, including nine one and two-bedroom self-contained apartments of student accommodation over a further three floors. This includes associated landscaped areas to the roof providing valuable additional space. The external façade consists of brickwork, aluminium cladding and aluminium windows with structural glass balustrading to the terraces.
Part of the new extension was constructed over an existing emergency route that had to be kept clear at all times. The new building has been tied into the existing structure from the 2nd floor up, meaning localised exposure work of the existing building whilst the tying works were carried out.
The new development links into the existing CHP plant room located in the basement of the student accommodation building.





