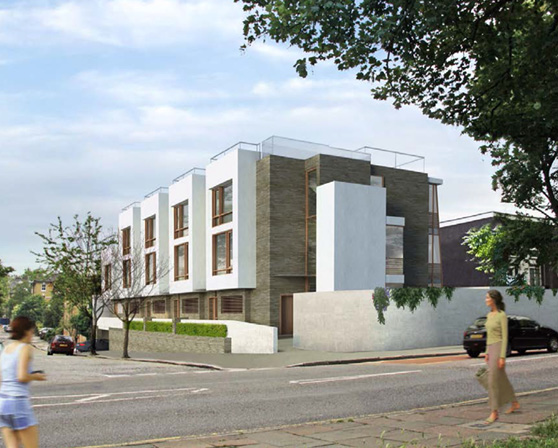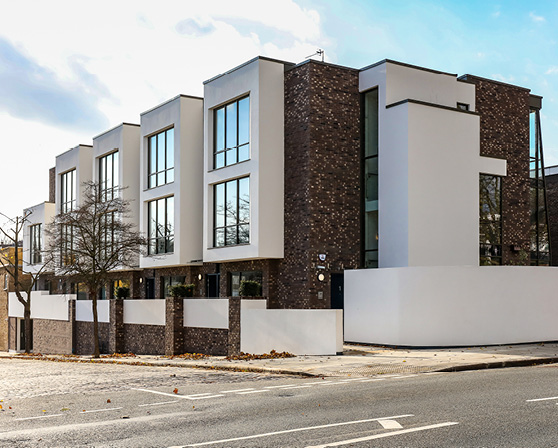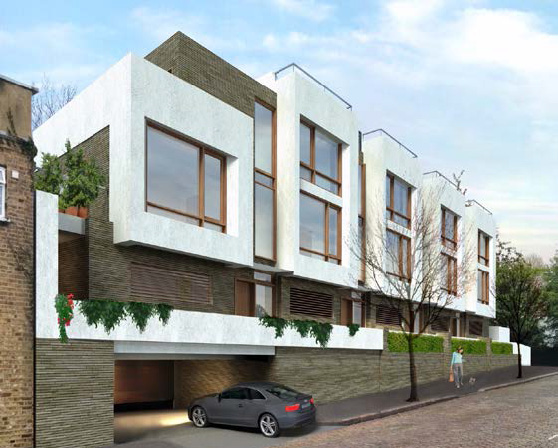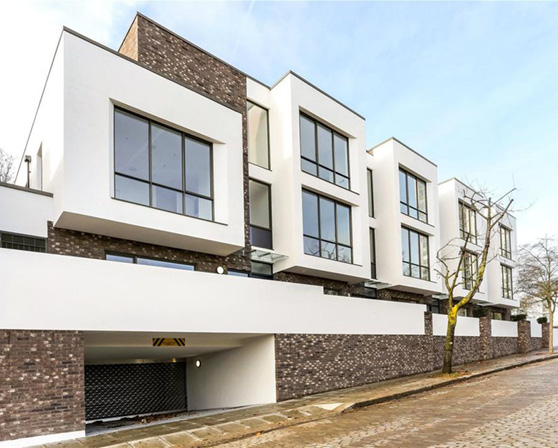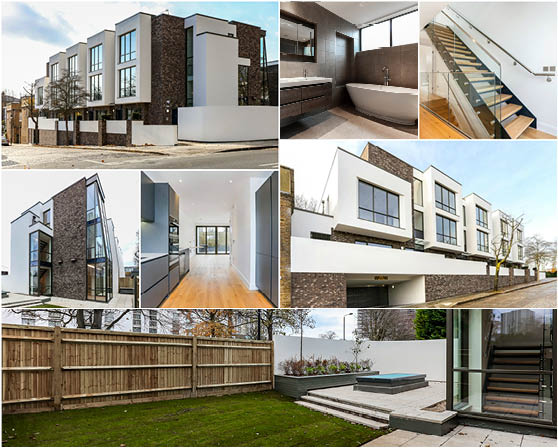Adelaide Road - Camden, NW3
Project Value:
£4.6 Million
Contract Period:
56 Weeks
Architect:
Kalkwarf Architects
Other Key Features:
Code for Sustainable Homes Level 4 | PV Panels | Underground car parking for each unit with direct access to the ground floor.
The Project
Situated between the prime residential areas of Belsize Park, St John’s Wood and Primrose Hill; the project comprised of the demolition of the existing building, careful removal of the Japanese knotweed and the construction of five high-quality four storey townhouses, each with direct access to private underground parking. This prestigious development includes cutting-edge smart cabling, air conditioning and AV systems and has been finished to a very high specification.
The original design intent was based on a traditional brick and block construction using precast wide span floors, sitting on a contiguous piled basement with a transfer slab. Together with the projects team, we redesigned the project to construct the structure using an in-situ concrete frame and Metsec steel frame walling. This enabled us to improve the programme of works and increase the project floor area, which as a result will increase our client’s anticipated sales value.

