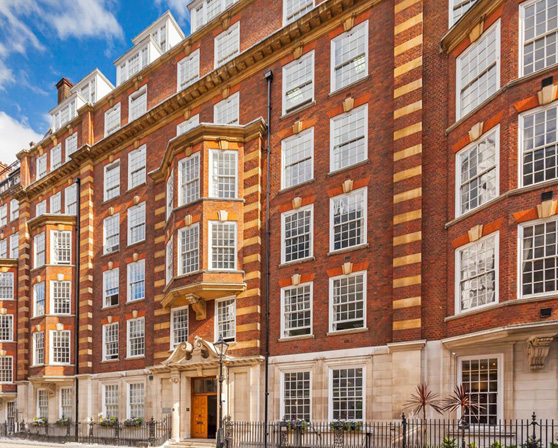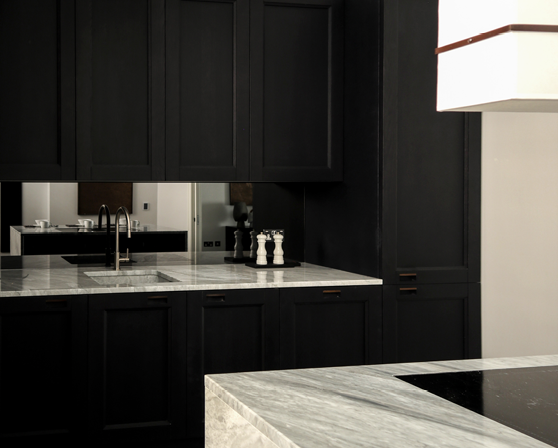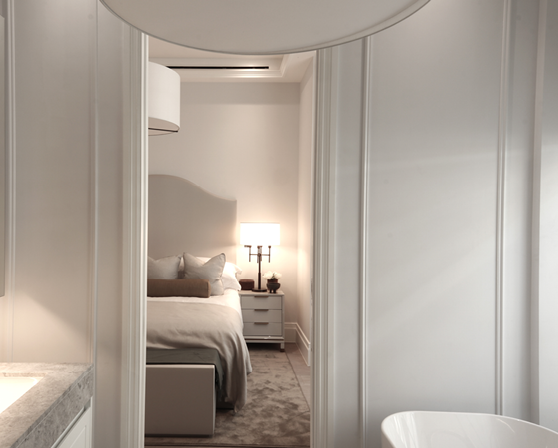Old Queen Street - Westminster, SW1
Project Value:
£ 9.2 Million
Contract Period:
75 Weeks
Architect:
Kalkwarf Architects
Other Key Features:
BREEAM ‘Excellent’ | Building of Historical Interest | Conservation Area | Conversion & Residential Development
The Project
Situated in one of London’s most exclusive areas overlooking St James’s Park, the newly formed apartments at 29-35 Old Queen Street are the newest residential address near to the Prime Minister and Chancellor’s official homes in Downing Street.
The works comprise of the conversion the 27,190 square foot office building into 16 luxury apartments, forming 14 three-bedroom apartments, one five-bedroom apartment and one one-bedroom penthouse. The newly refurbished building offers stunning views over the Birdcage Walk area and enjoys close proximity to some of London’s famous landmarks, such as Big Ben and the Houses of Parliament.
The building has been carefully extended at roof level to provide additional accommodation and benefits from a feature marble entrance foyer together with a concierge. The basement has been completely remodelled comprising of a gym, sauna, steam room, a children’s play area and an indulgent treatment room.
The design utilises Air source heat pumps to meet BREEAM ‘Excellent’ standards for residential refurbished buildings. The project also included minor remedial works to the rear of the building towards Old Queen Street, in keeping with the surrounding buildings in the conservation area.
• Client: Old Queen Street Properties
• Employer’s Agent: Calford Seaden
• Architect: Kalkwarf Architects
• Structural Engineer: Walker Associates
• M&E Designer: Mendick Waring
• Interior Designer & Photography: Tenorite Interiors
For further information about this exclusive development click here >






