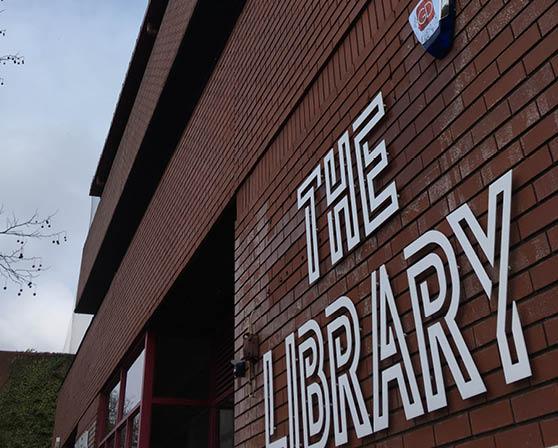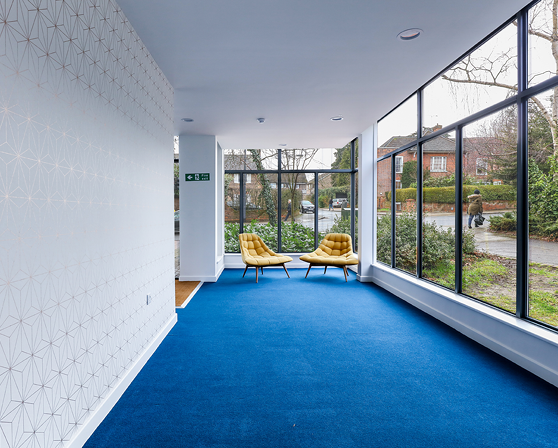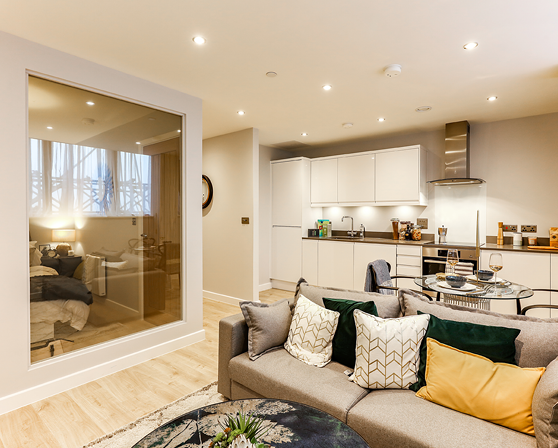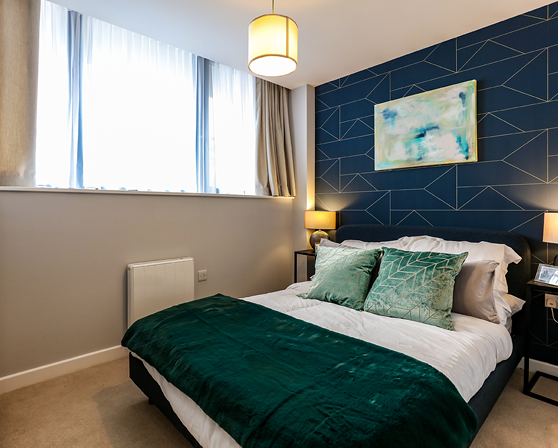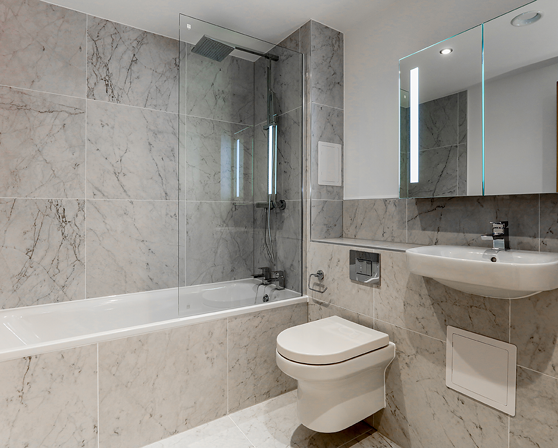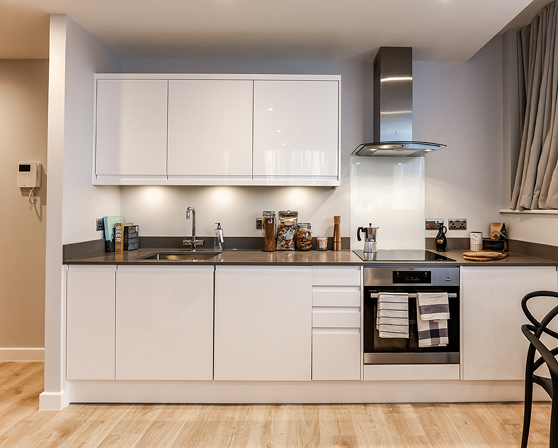Burnell House - Stanmore, HA7
Project Value:
£3.5 Million
Contract Period:
Circa 35 Weeks
Architect:
MCL Architecture
Other Key Features:
CCS Scheme | Conversion | Residential Development
The Project
Burnell House is located in the centre of Stanmore, approximately 10 miles North-West of Central London in the London Borough of Harrow. This former 1980s office building, with a public library at the ground floor, has been completely redeveloped into a multi-functional residential development providing 39 brand new luxury units for contemporary living.
The existing building comprised of a three-storey building with a hipped roof, with the ground floor operating as a library and the first and second floors used as offices. The proposals were to maintain the existing library on the ground floor, convert the commercial space on the first and second floors, together with opening up the void in the existing roof space and the construction of a new third-floor extension to provide space for 39 state of the art residential units.
• Client: Burnell House Development Ltd
• Architect: MCL Architecture
• Employer’s Agent: Ridge and Partners LLP
• Structural Engineer: Ridge and Partners LLP
• Mechanical and Electrical Consultant: Mendick Waring Limited

